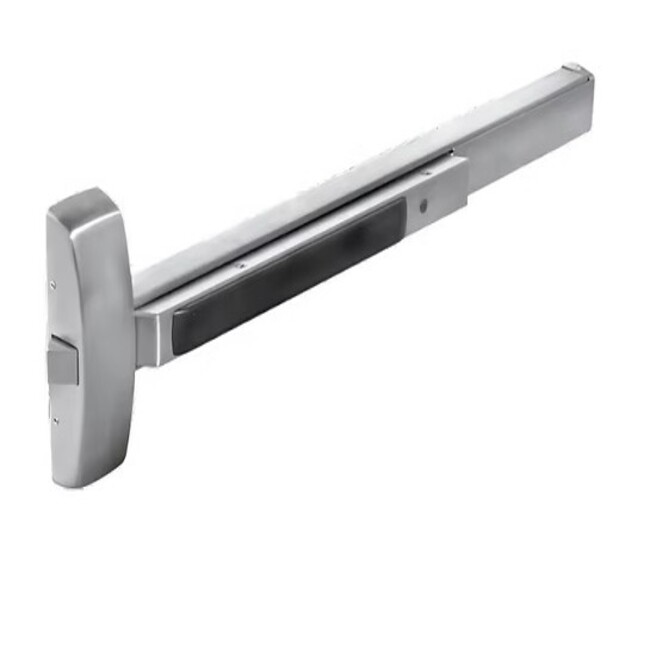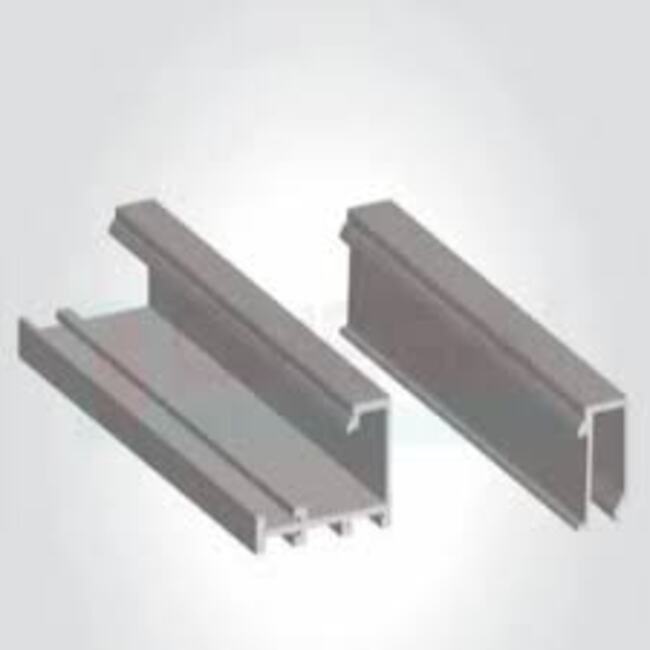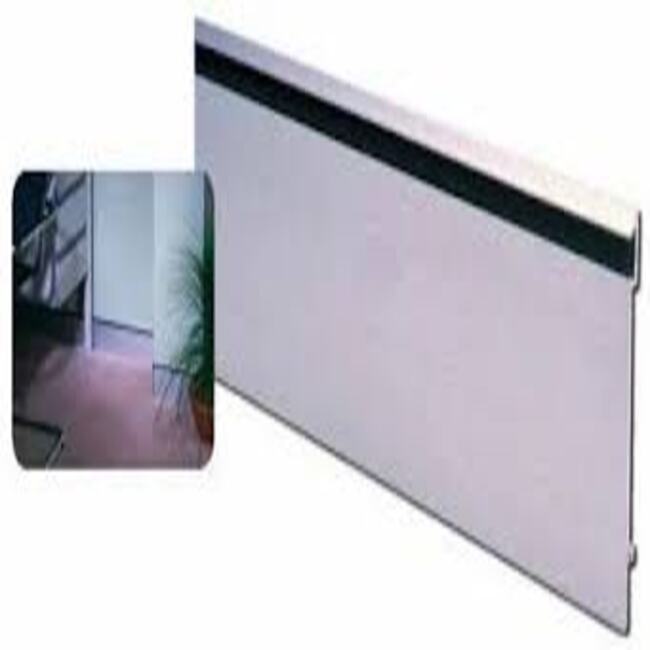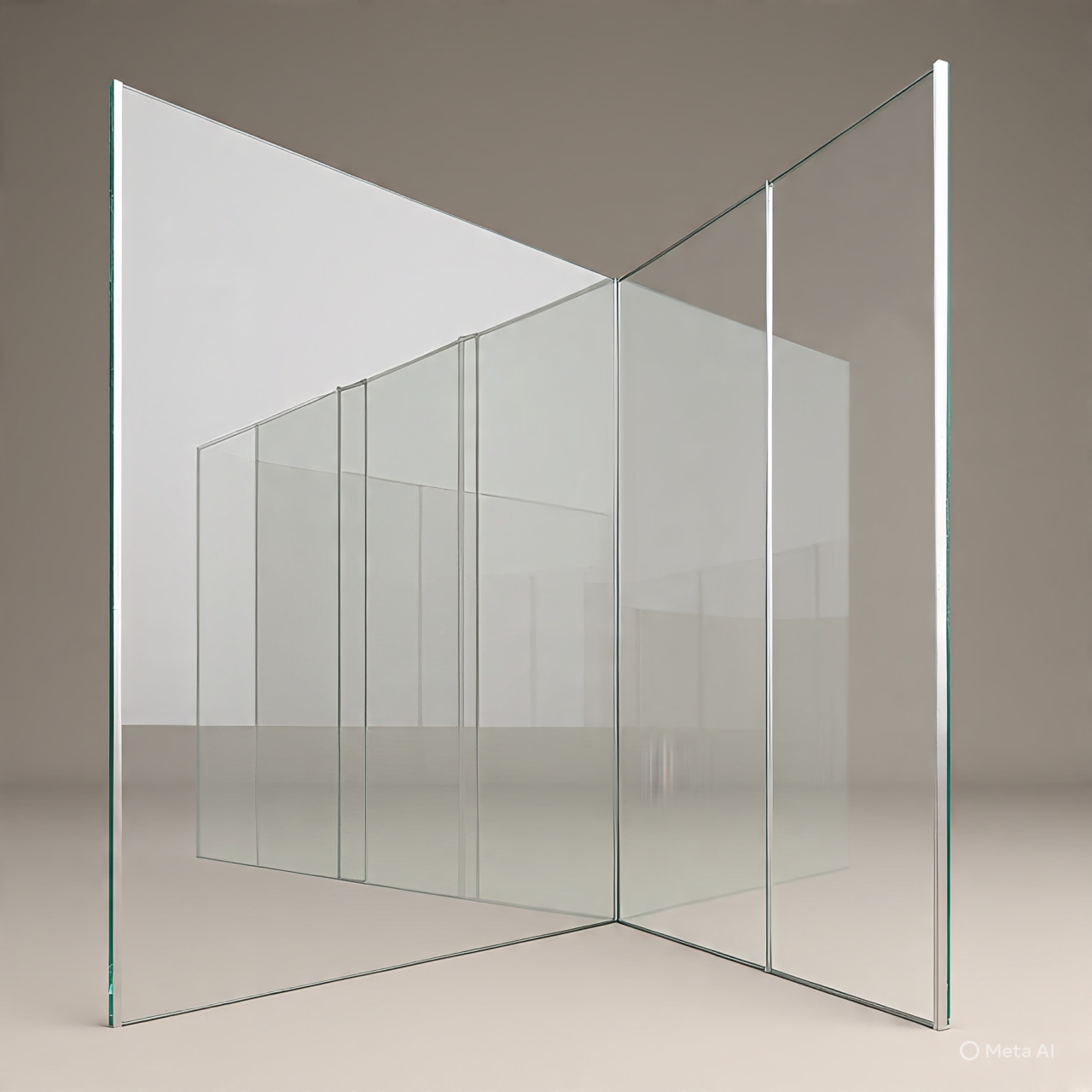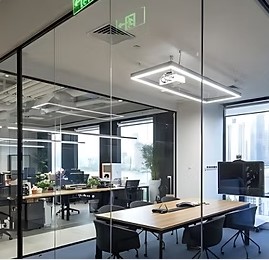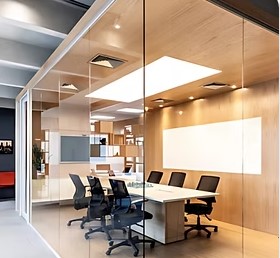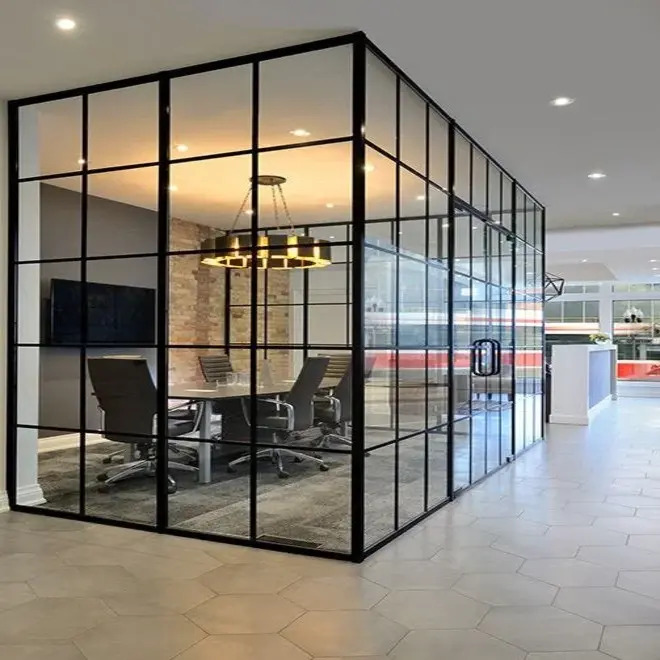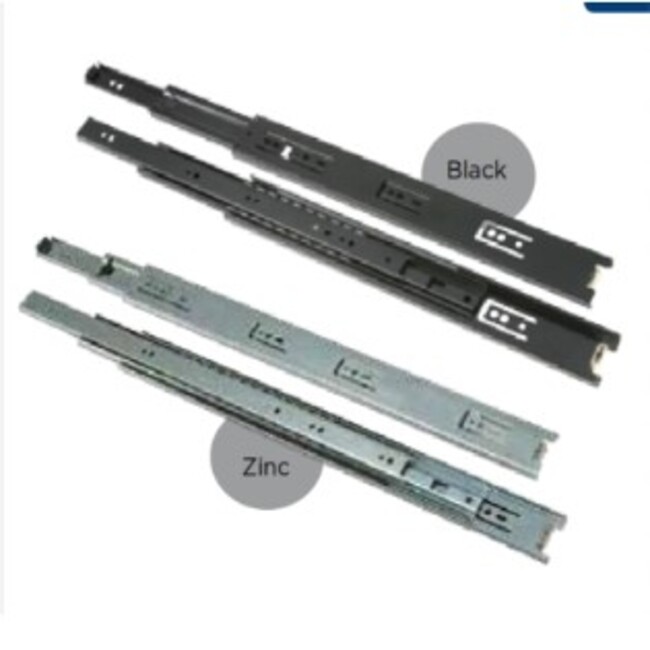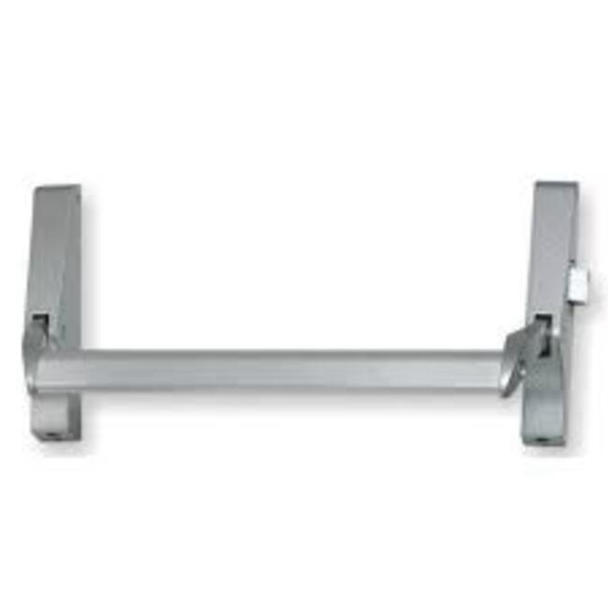A Push Bar Panic Bar is an essential emergency exit device designed to enable quick, safe, and effortless evacuation from buildings during urgent situations such as fire, earthquake, or other hazards. Mounted on the interior side of an exit door, it features a horizontal push bar mechanism that activates the latch when pressed, allowing the door to open instantly without the need for keys or handles. This simple, intuitive design ensures that even in crowded or high-stress situations, occupants can exit swiftly and safely. Push bar panic bars are widely used in commercial buildings, schools, hospitals, theaters, factories, shopping malls, and other public spaces where safety and compliance with fire and building codes are paramount. The device is specifically engineered to reduce the risk of congestion and accidents during emergency evacuations, ensuring smooth, controlled crowd movement. Constructed from strong and durable materials such as stainless steel or powder-coated steel, push bar panic bars are built to withstand frequent use while delivering reliable performance. Many models incorporate additional features, including latch bolts, dogging systems for hold-open functions, and integration with electronic access control or alarm systems to balance security with emergency safety. By combining strength, durability, and ease of operation, push bar panic bars not only safeguard lives during emergencies but also provide peace of mind to building owners and occupants. They are a critical safety component that ensures buildings remain compliant with international standards while prioritizing occupant protection
